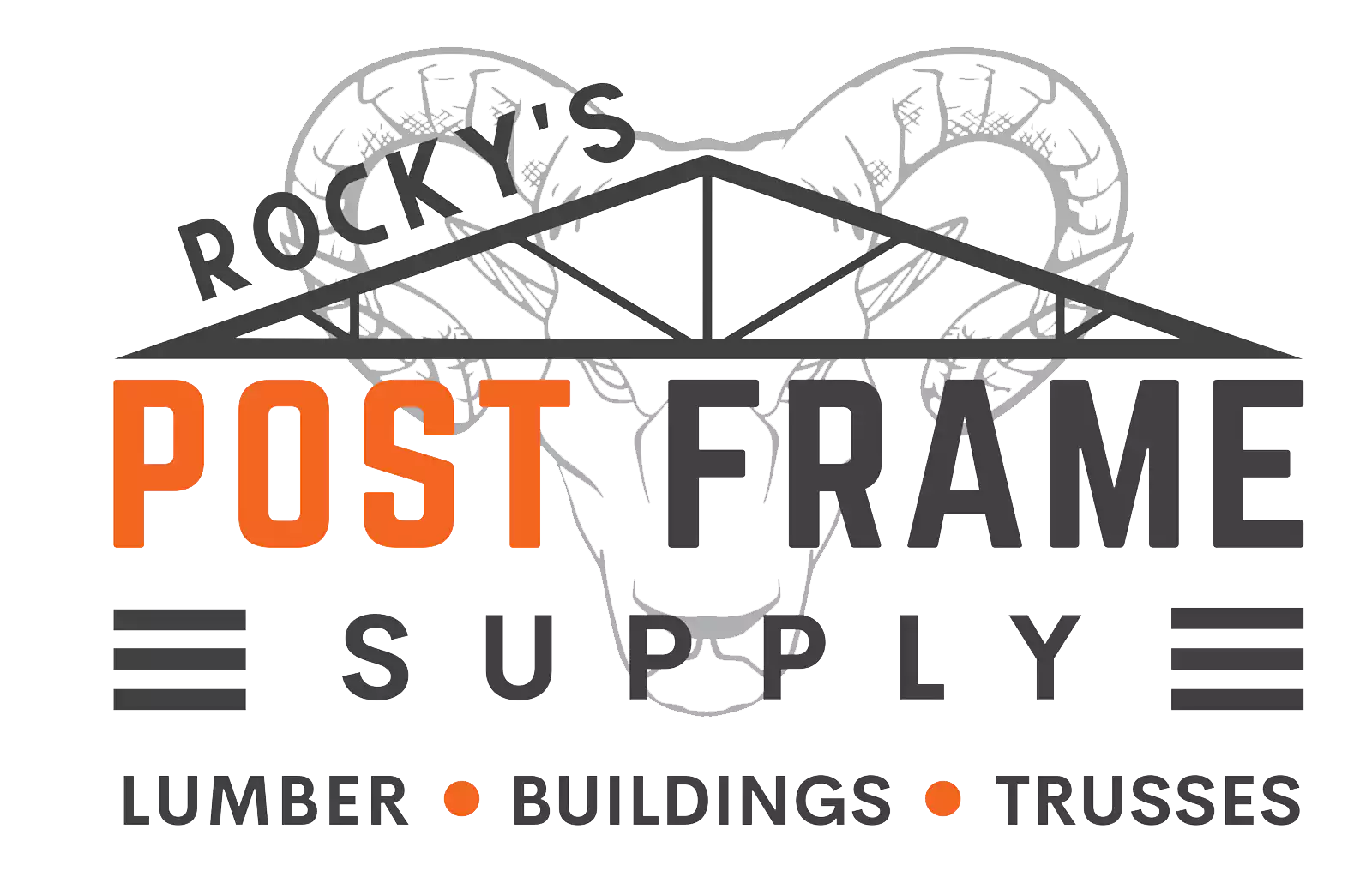ROCKY'S Post Frame Supply

Standard Included Supplies
PLANS
• Complete building plans
• Assembly diagrams
FOUNDATION
• Concrete Pre cast footings
• Quikrete for post backfill
• 12” rebar per post for uplift protection
OPTION: Top of slab STURDI WALL connection for ZERO wood to ground contact!
POSTS
• Laminated posts. STRONGER, STRAIGHTER, LIGHTER than solid sawn posts.